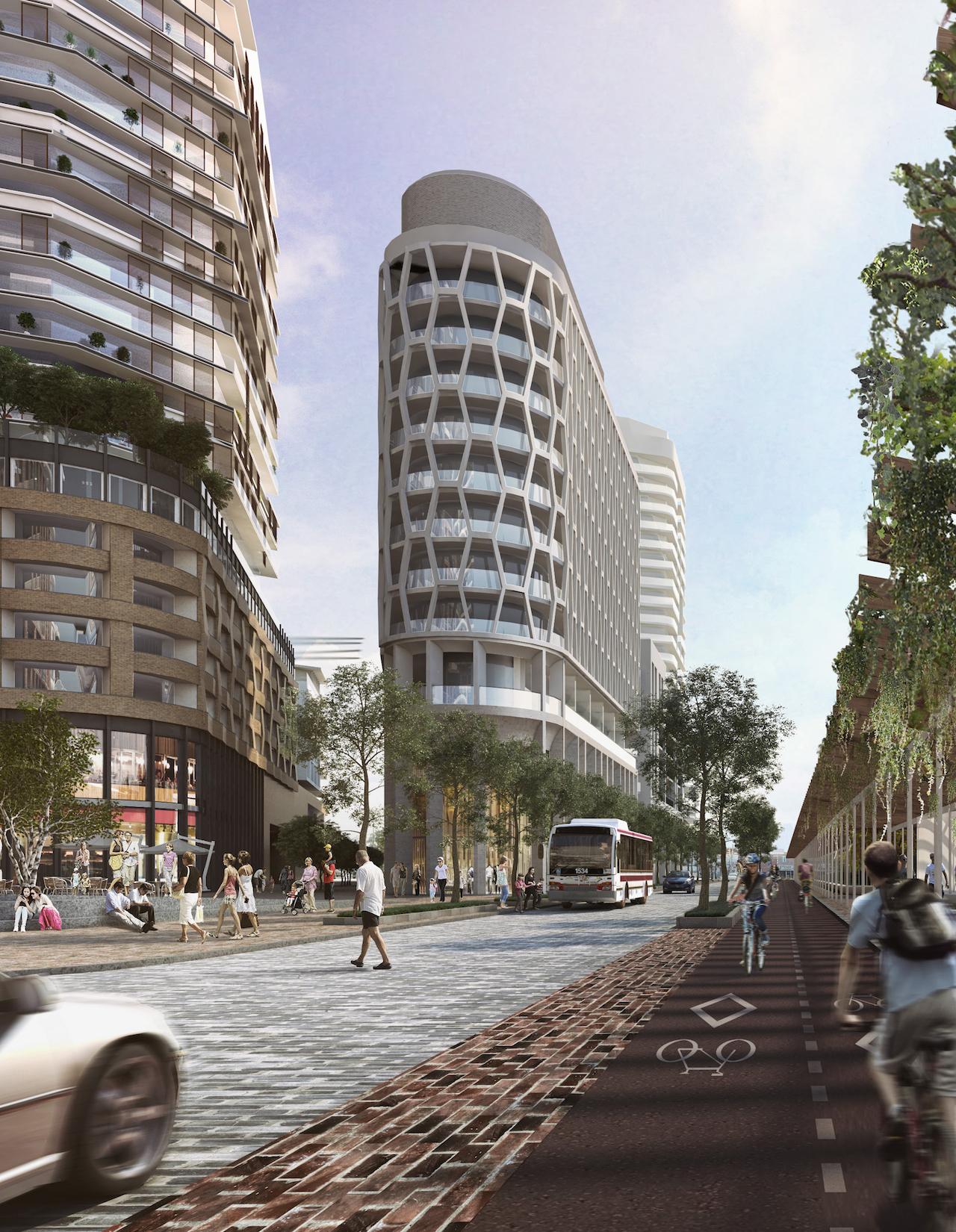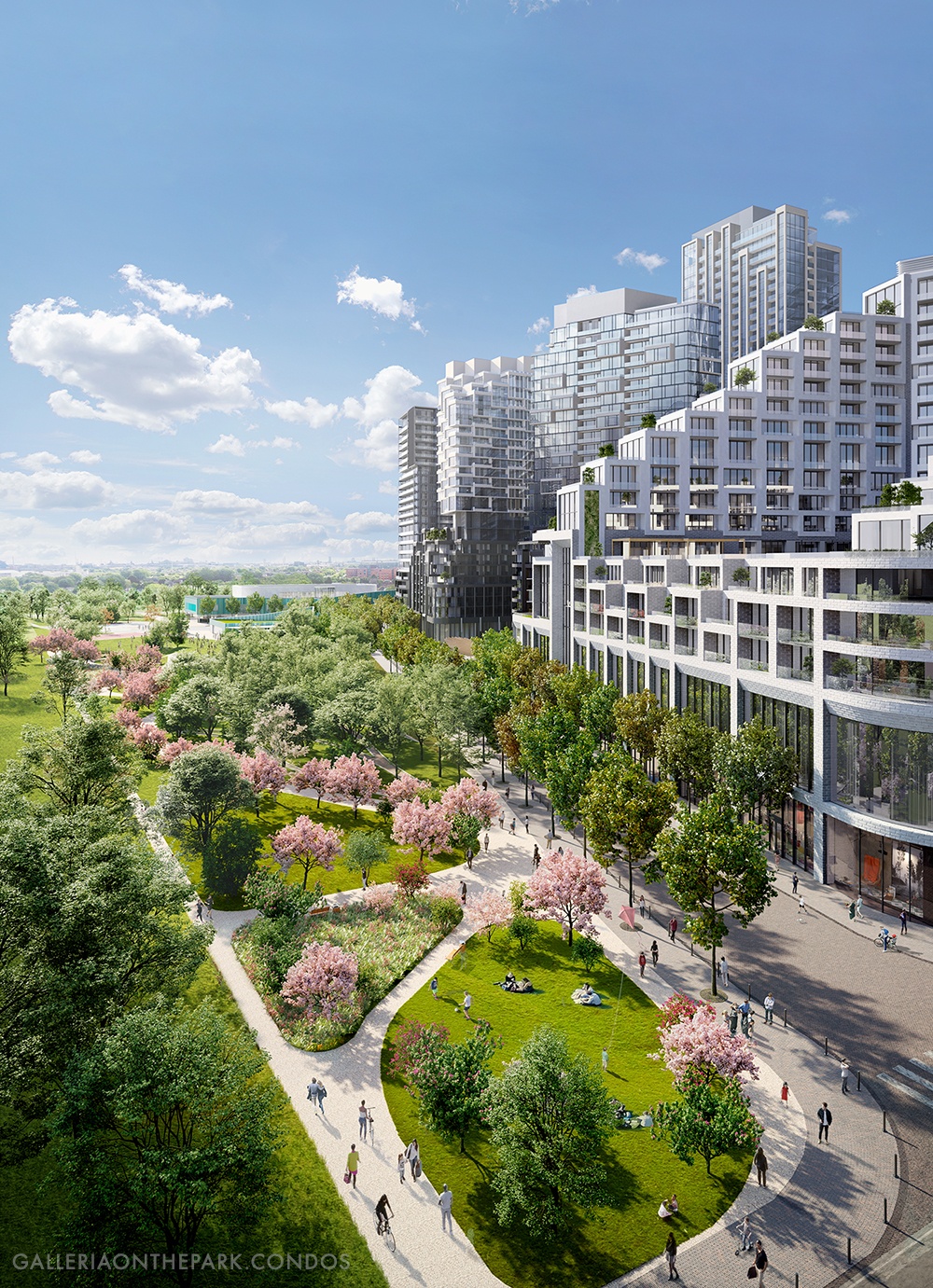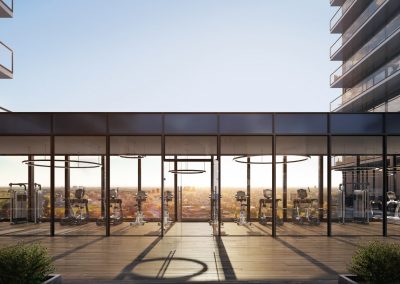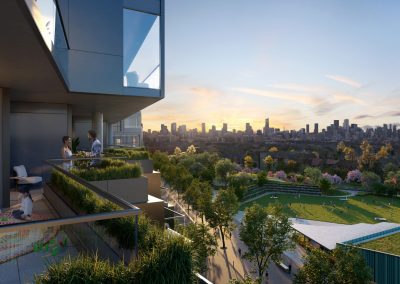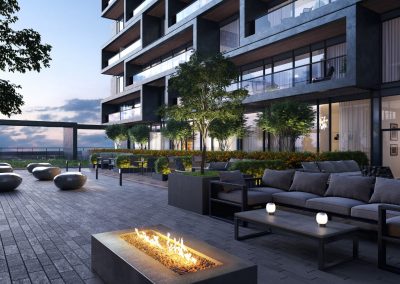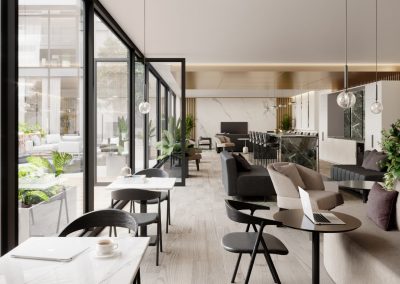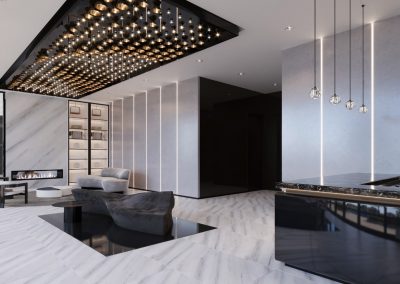
Final Release on NOW
LAST CHANCE to Buy at Preconstruction Prices
Deposit: Only 10% (select units)
Address:1245 Dupont Street
Location: Dufferin & Dupont
Number of Towers: Four
Units: 2,846 Suites
Developer: Freed & ELAD
Architect: Perkins + Will & Hariri Pontarini
Galleria on the park
A Master-planned Community
Introducing Galleria on the Park, a new Dupont city park community by Freed Developments and Elad Canada. A celebration of people who have forged a cultural district of its own – one that’s warm and welcoming, colourful and curious, bold and ambitious. Galleria fuses urban living with a rarely seen massive park, public spaces, lifestyle experiences, exceptional retail and innovative office space. Enjoy every new activity and event right here in a community living, working and growing as one.
Reasons to Buy
Robust Community
An Exquisite Urban Lifestyle
Situated at Dufferin and Dupont, Galleria on the Park offers a modern urban lifestyle. This new condominium development will overlook an extended and reconfigured Wallace Emerson park. Expansion plans include doubling the size of the community centre to 75,000 sq. ft., making it one of the largest in the city and expanding the park to nearly 8 acres. With added infrastructure including cycling lanes, it’s no wonder this new community will be the centre of activity in Central West Toronto.
The Dupont and Dufferin neighbourhood is well known for its creativity and giving voice to artistic expression. Its many green spaces and revamped brick factories create the ideal mix for one of Toronto’s most vibrant communities. It’s an open celebration of the convergence of all types of culture.
Makers of all kind fill its spaces and add unique flavour with breweries, galleries, studios, fashion, bistros, restaurants and enterprises. Galleria on the Park’s planned condominiums, retail and office space serve only to further enrich an already vibrant neighbourhood. With Ubisoft and other high-tech players already here, the next generation of creators joins the artisanal movement in capturing the imagination of the entire city. Discover all this and more in the new Dupont community where, coupled with work and retail, the new Galleria on the Park condos rise to be the center of inspiration in city’s dynamic West End.
Investors & Residents Paradise
Multi-purpose Community
Galleria Condos will be 8 acres of mixed-use community that will include 75,000 sqft of community center space, 296,000 sqft of retail space, and 21,000 sqft of office space tailored to meet the demands of the rising creative and tech booms in Toronto. A heightened design focus, applied to layout and flow, blends modern convenience with creativity.
Be Among Precon Buyers
Last Phase of the Project
This innovative central west Toronto development project spans 12 acres and will include 2,846 new residential units in five condominium buildings. During the last phase of the project third towers is being released to the public for purchase. The previous phase I and II included a 29 and a 19 stories tall buildings and will be in the block 5 of the redevelopment area. Some units from previous phases are also available. This is your final chance to invest in a unique master planned project. By purchasing a unit in the last precon release, you will be given the chance to buy at lower prices for Galleria on the Park condos.
Developers & Architects
ELAD Canada
The realization of development projects and value enhancement forms the cornerstone of ELAD Canada’s multi-billion dollar operations. Backed by extensive international capital and benefiting from experience and in-depth knowledge of the industry, ELAD has a proven track record with large scale, multi-phase projects and numerous office, industrial and retail properties throughout Canada and the US.
Freed Developments
Peter Freed is reimagining the city with his own brand of design-based development, constantly driven by what he calls an “obsession” with each and every detail of the design and building process, literally from the ground up. He’s crafted a community of design-centric buildings, each with their own unique attitude. As a strong believer of the “live, work & play in your neigbourhood” principle, rather than traditional condo buildings, Freed has set out to build lifestyle hubs. A playful avant-garde lobby designed by Philippe Starck with a peaceful inner courtyard. Glass-walled, loft-inspired spaces designed to maximize natural light. Breathtaking rooftop pool and lounge areas.
Hariri Pontarini
Siamak Hariri and David Pontarini founded the Toronto office in 1994 motivated by a shared commitment to design quality. Today their 130-person practice offers its clients in-depth partner involvement through all stages of design and the breadth of building experience and technical expertise to rigorously oversee construction. HPA believes solid relationships result in strong projects. Every project in their diversely scaled, award-winning portfolio reflects the HPA mission to craft architectural and urban solutions that exceed expectations, without excess.
Perkins+Will
Perkins+Will is an interdisciplinary, research-based architecture and design firm established in 1935 and founded on the belief that design has the power to transform lives and enhance communities. Each of the firm’s 24 offices focuses on local, regional, and global work in a variety of practice areas. With hundreds of award-winning projects annually, Perkins+Will is ranked among the top global design firms. The firm’s 1,600 professionals are thought leaders developing 21st century solutions to inspire the creation of spaces in which clients and their communities work, heal, live, and learn.


